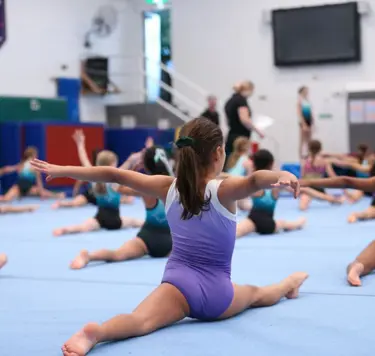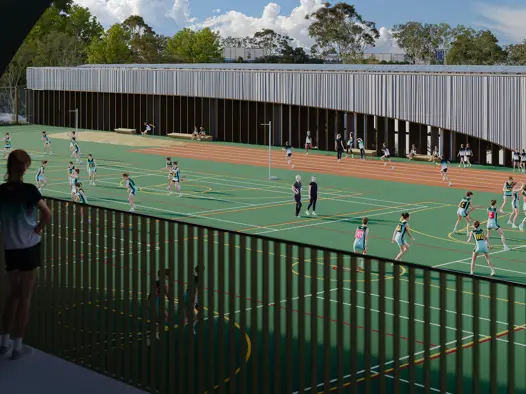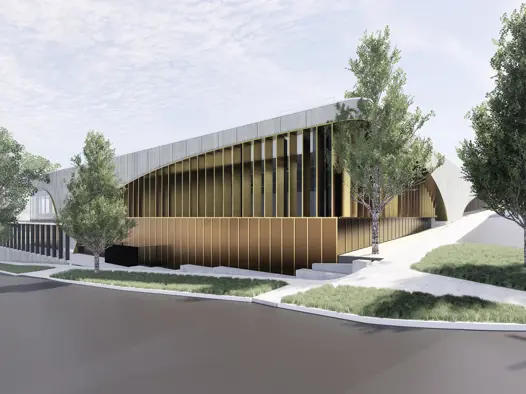
MLC Physical Education and Sport Precinct Features & Facilities
The Precinct is designed to be a transformative space where students can fully engage in physical activity, enhancing their health, wellbeing, and overall educational experience.
The Precinct is comprised of two main buildings—the Aquatics Centre and the Indoor Sports Centre—alongside extensive outdoor spaces that cater to a wide range of activities. Together, these facilities set a new standard for independent girls’ schools in Australia, offering a comprehensive range of state-of-the-art resources.
Aquatics Centre |
|
|
50m Swimming Pool A multi-purpose pool that can be transformed into two 25-meter pools, allowing for simultaneous use by competitive swimmers, PE classes, and recreational activities. |
|
|
Dedicated Learn-to-Swim Pool Heated and designed for younger students, this pool will double the capacity of MLC’s Learn-to-Swim program. |
|
|
Diving Facilities Four diving boards (one- and three-metre) with surrounding seating will enhance MLC’s offering in this sport, both recreationally and competitively. |
|
|
Water Polo Facilities The ability to divide the pool into two separate water polo competition spaces. |
|
|
Spectator Viewing Area & Function Space The Aquatics Centre will include a viewing gallery, breakout areas, and a cafeteria, making it a welcoming environment for students and families alike. |
|
Indoor Sports Centre |
|
|
Multi-Purpose Sports Courts Three full-sized indoor courts designed for basketball, netball, and other sports, offering almost double the current participation capacity. |
|
|
Gymnasium A state-of-the-art gym equipped for both junior learning and elite-level training, accommodating larger classes and spectator events. |
|
|
Studios Two dedicated cardio rooms and three flexible spaces for activities like yoga, spin and Pilates, doubling the capacity for current and future Health and Fitness programs, as well as emerging activities that align with students’ evolving interests. |
|
|
Dedicated Strength and Conditioning Gym Designed with a female-focused approach, providing an empowering space tailored to the unique fitness and conditioning needs and goals of our students. |
|
|
Sports Science and Physical Education Classrooms Designed to integrate practical and theoretical learning, these spaces will allow students to explore sports science and physical education in depth. |
|
Outdoor Facilities |
|
|
Athletics Hub Featuring a sprint track, long jump, triple jump, and high jump facilities, this hub will enable MLC students to train in a number of disciplines on-site, enhancing their athletic training opportunities. |
|
|
Outdoor Multi-Purpose Courts These courts will accommodate tennis, netball, and basketball, providing year-round access for training and matches. |
|
Amenities |
|
|
Expansive Changerooms The spacious and modern change rooms throughout the precinct are designed with comfort, privacy, flexibility and inclusivity in mind. These adaptable areas can be configured to accommodate adult-only and student-only zones ensuring comfort, privacy, and convenience for all users. |
|
|
Underground Car Parking The underground car park at the precinct will offer approximately 200 car spaces, including designated spots for electric vehicle (EV) charging. This will ensure convenient and secure parking solutions for MLC families, staff, and visitors. This addition helps to streamline campus and local area traffic and enhances overall accessibility, ensuring a smooth and hassle-free experience for everyone. |
|
|
Shared spaces The precinct's shared spaces are thoughtfully designed to foster community and connection. They feature comfortable spectator viewing areas, versatile breakout spaces for students and staff, and dedicated meeting rooms. With small café facilities and multi-purpose spaces for activities, events, and celebrations, these areas will serve as vibrant hubs where the MLC community can gather, collaborate, and celebrate together. |
|
Other Features of the Development
Sustainability Features
- Thermal Efficiency and User Comfort: The precinct will adopt best practice sustainability principles, including zero gas, maximised solar panels (550 kW), energy-efficient lighting systems and thermal efficiency.
- Rainwater Capture & Reuse: The design incorporates systems to capture and reuse rainwater, supporting MLC’s commitment to environmental responsibility.
Junior School Outdoor Learning Space
Although not part of the Physical Education and Sport Precinct, this development has provided us with the opportunity to reimagine some of the Junior School Year 3-6 playgrounds. The revitalised playground is designed to cater to the developmental needs of our younger students, combining imaginative play with physical activity.
- Imaginative Play & Physical Activity: The new Junior School Outdoor Learning Space will feature a dedicated multipurpose grassed area, a dedicated half court for ball sports, monkey bars, slides, climbing mounds, and a nature discovery trail, providing a dynamic environment where students can explore, play, and develop essential physical and social skills.
- Outdoor Learning Areas: The space will also include shaded areas and outdoor classrooms, creating additional environments for interactive learning and creative exploration during recess and lunchtime.



